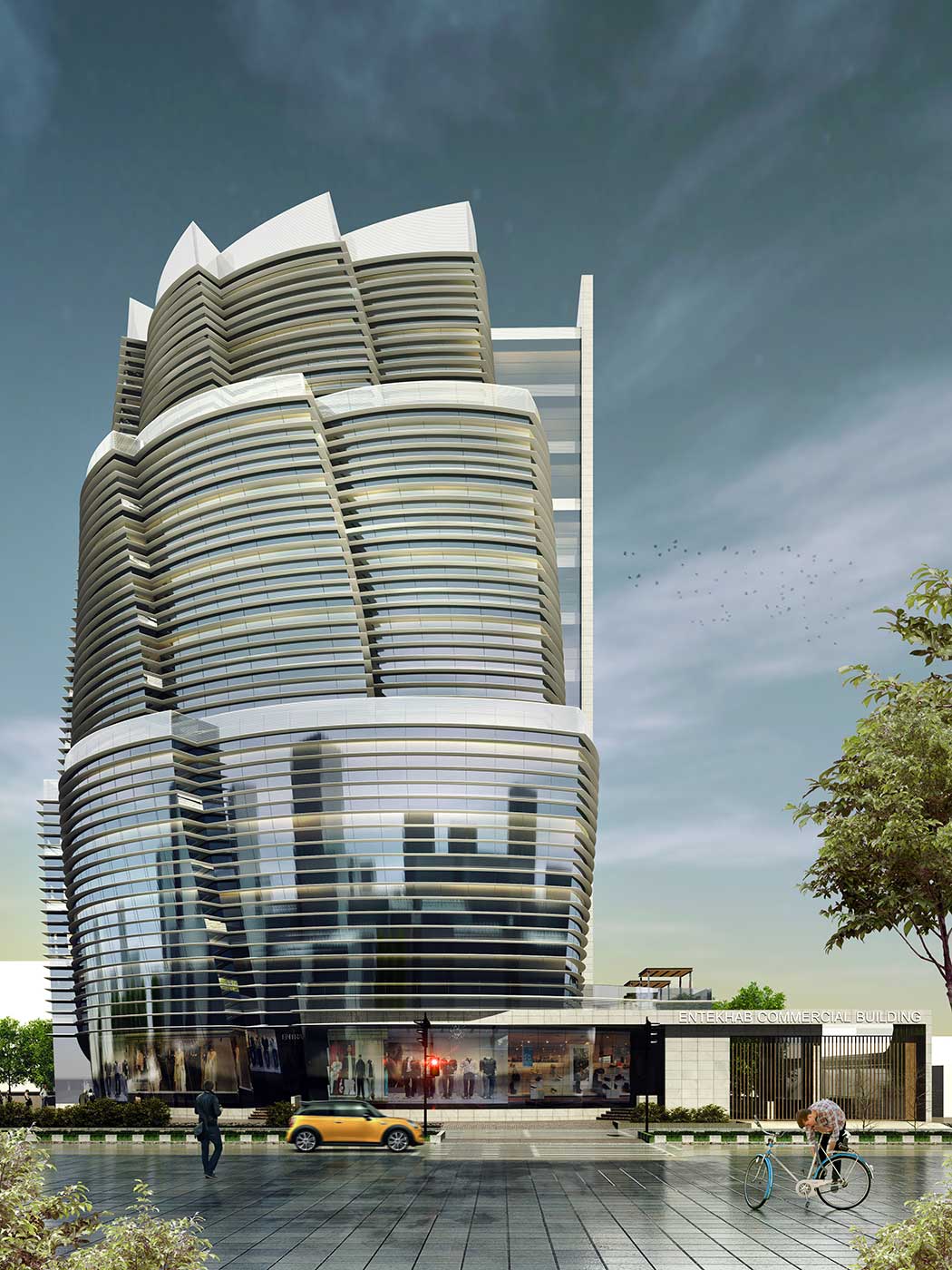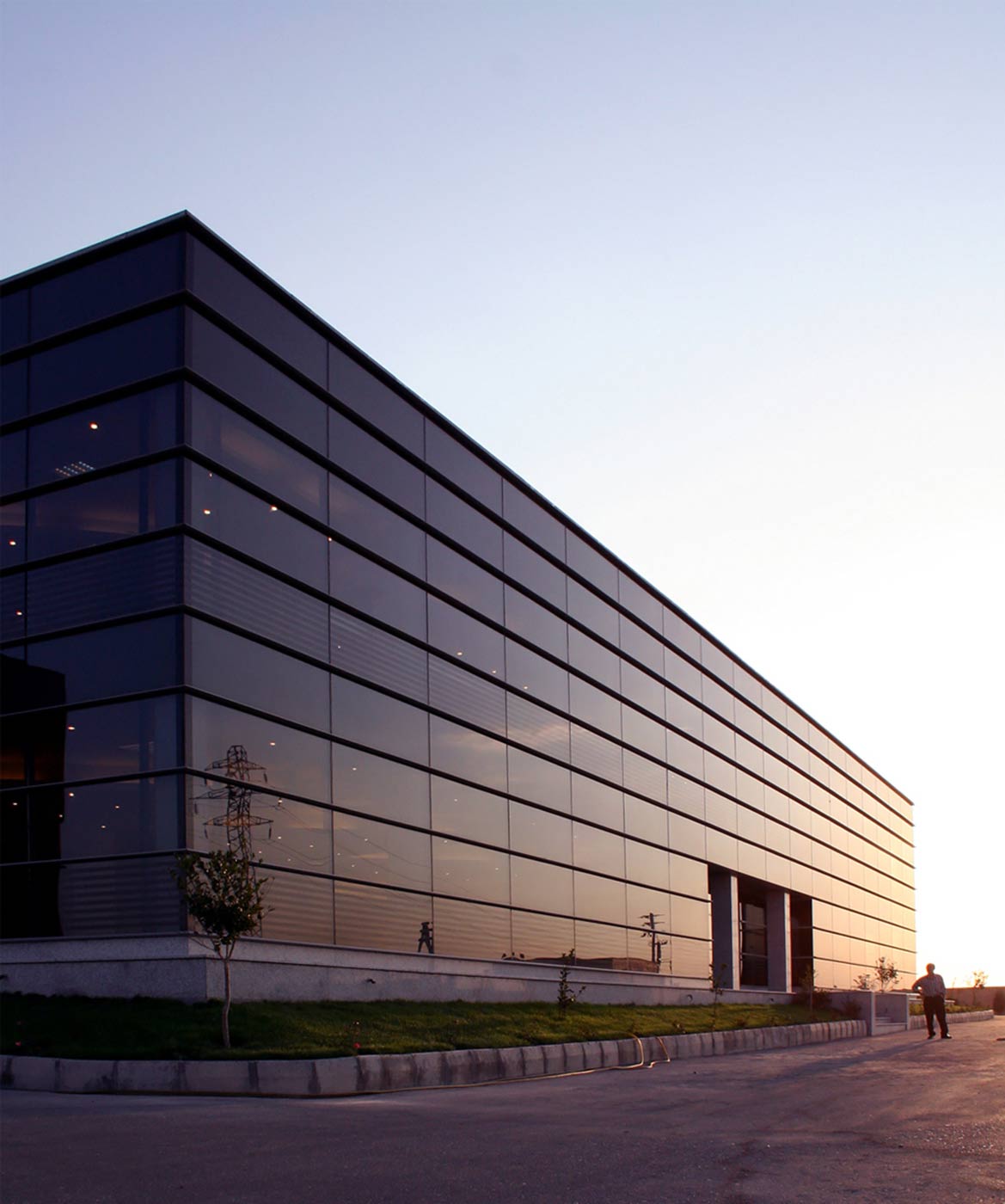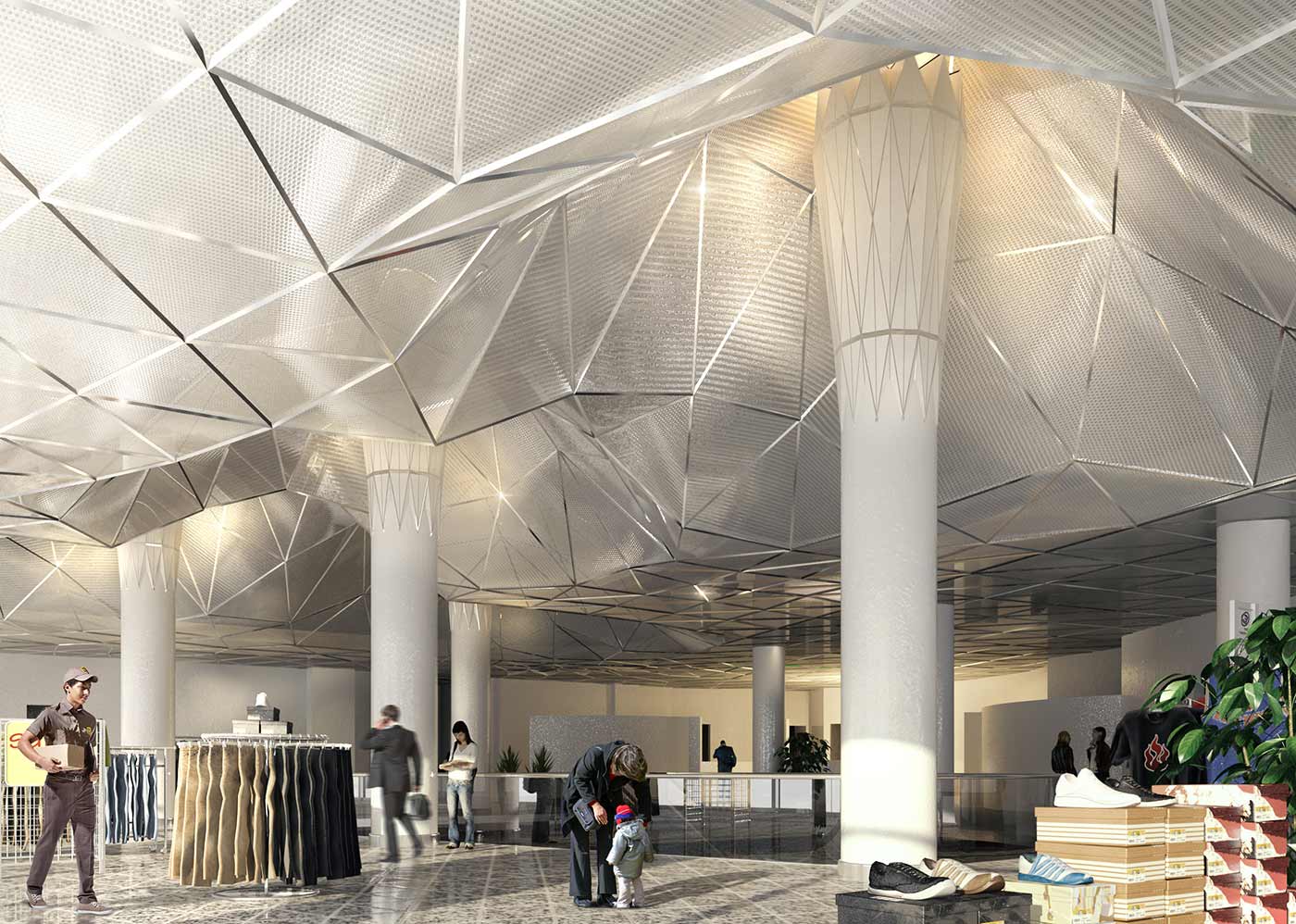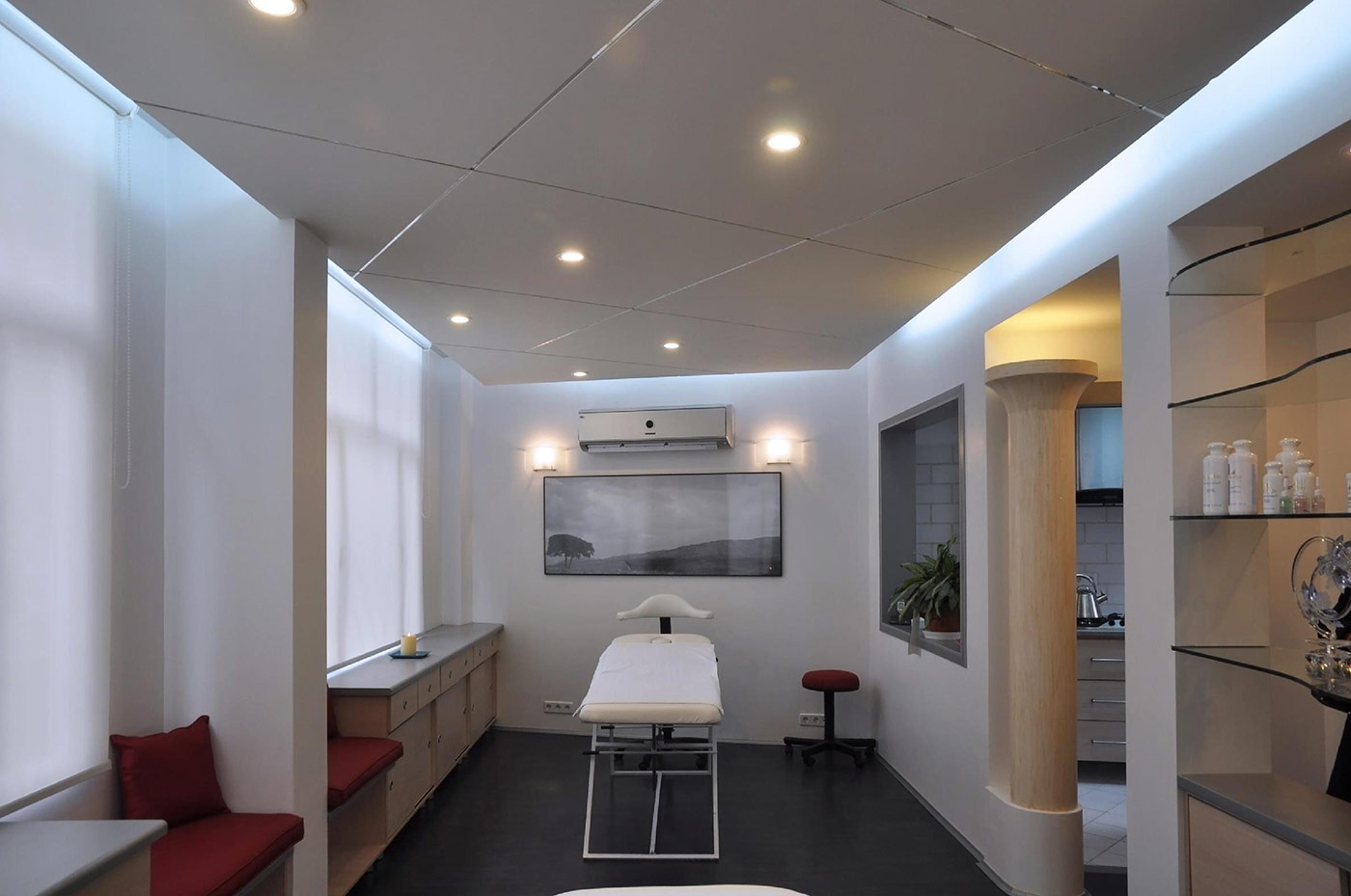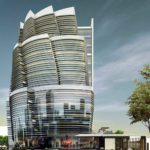
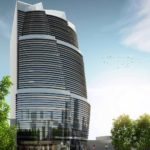
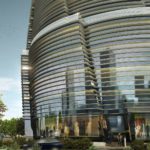
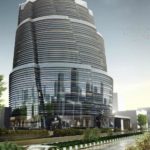
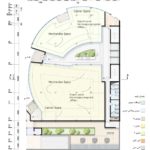
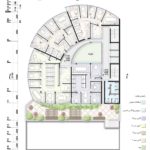
| Year | 2014 |
| Location | Sheikh Bahai Boulevard, Tehran |
| Area | 13000 m2 |
| Client | Holding Company in Esfahan |
ENTAKHAB Project was an invited competition for 5 architectural firms, and we were one of the five; unfortunately, we did not win, but the project is still not being built.
The clients were a group of four holding companies – steel, petrochemical, construction and home appliances – from Esfahan, who owned a prime parcel of land in Tehran and wanted to have new offices in Tehran as well as a shopping center on the ground floor.
Our project was inspired by Frank Gehry’s IAC building in New York City completed in 2007.
