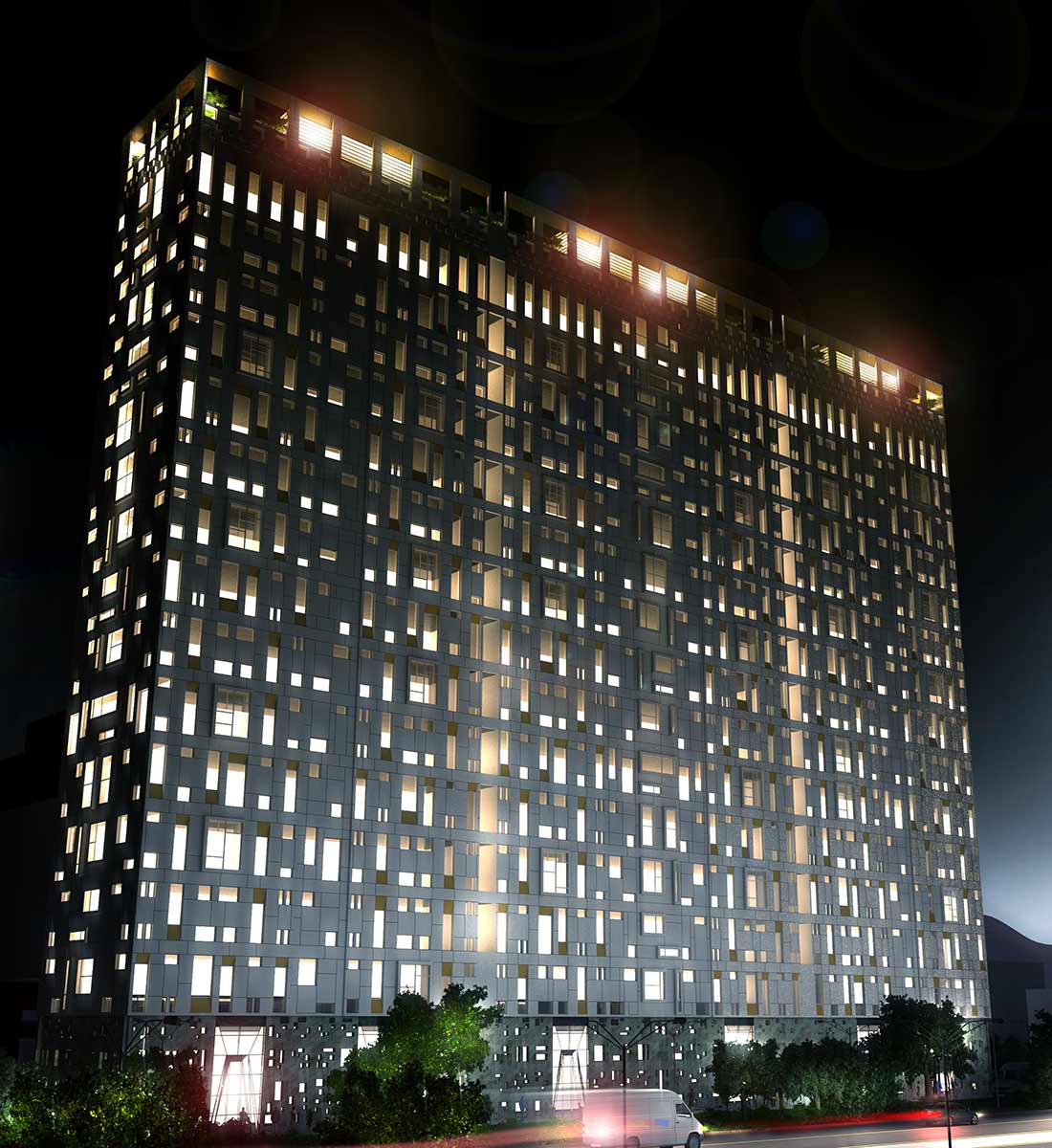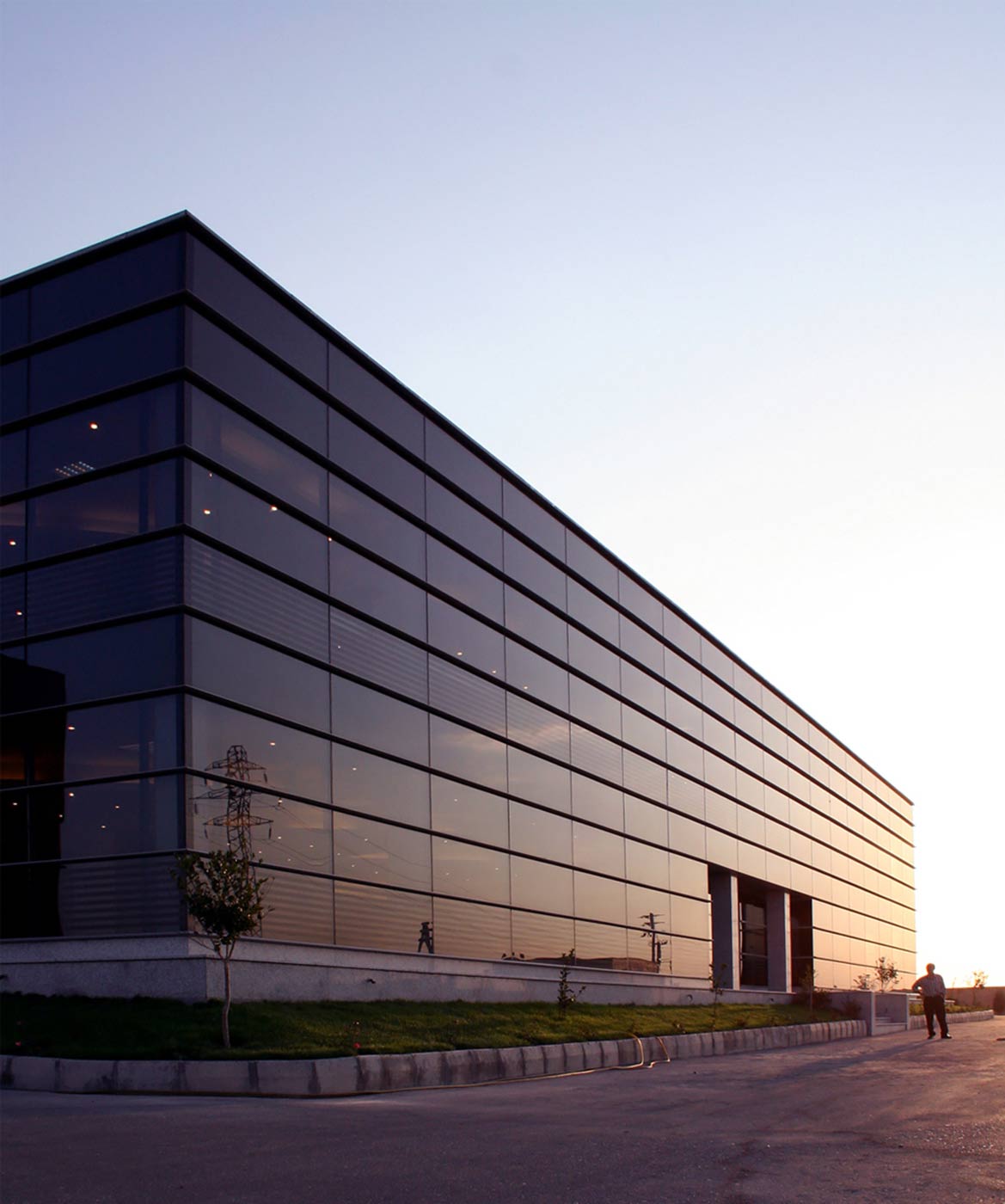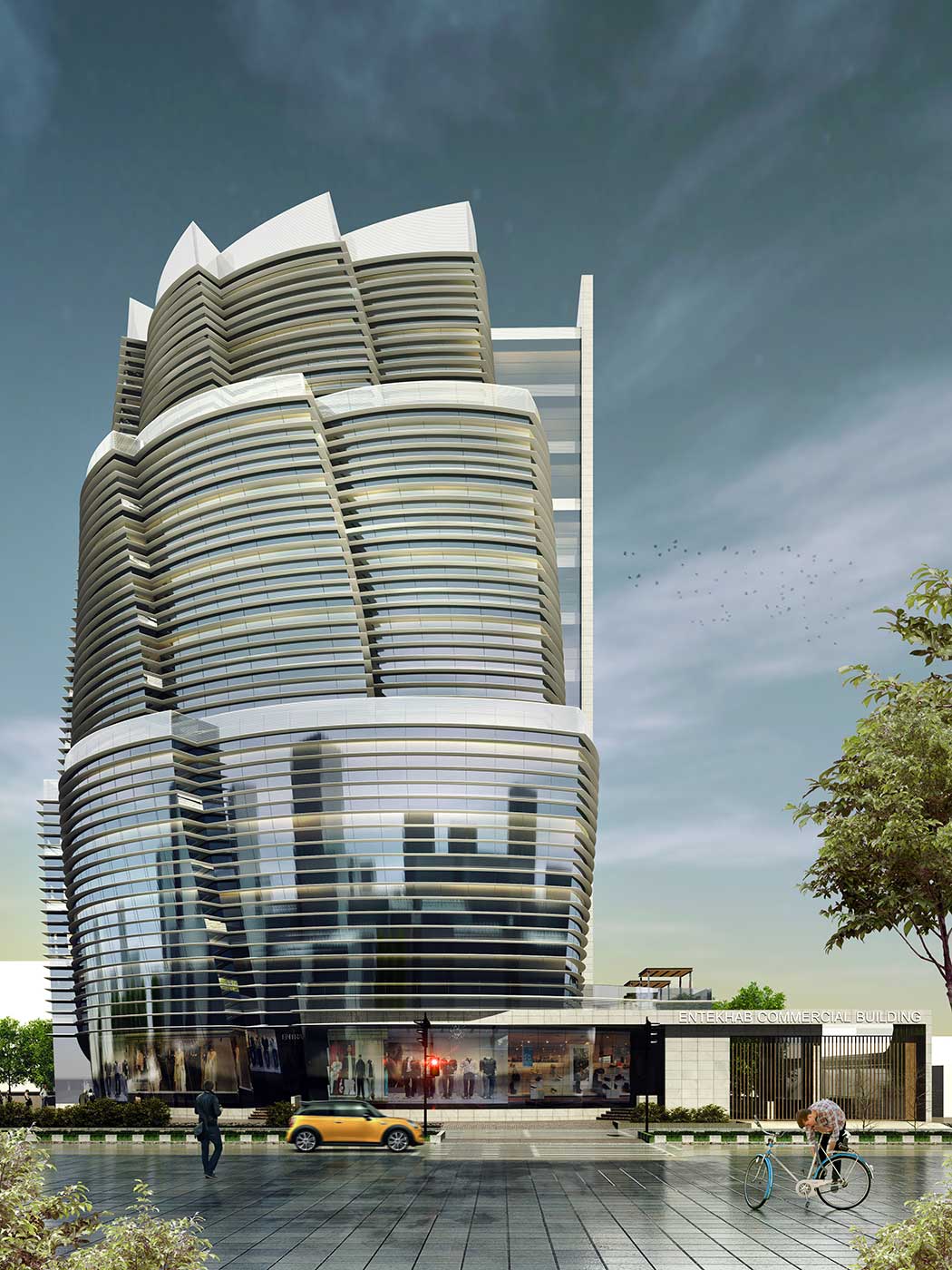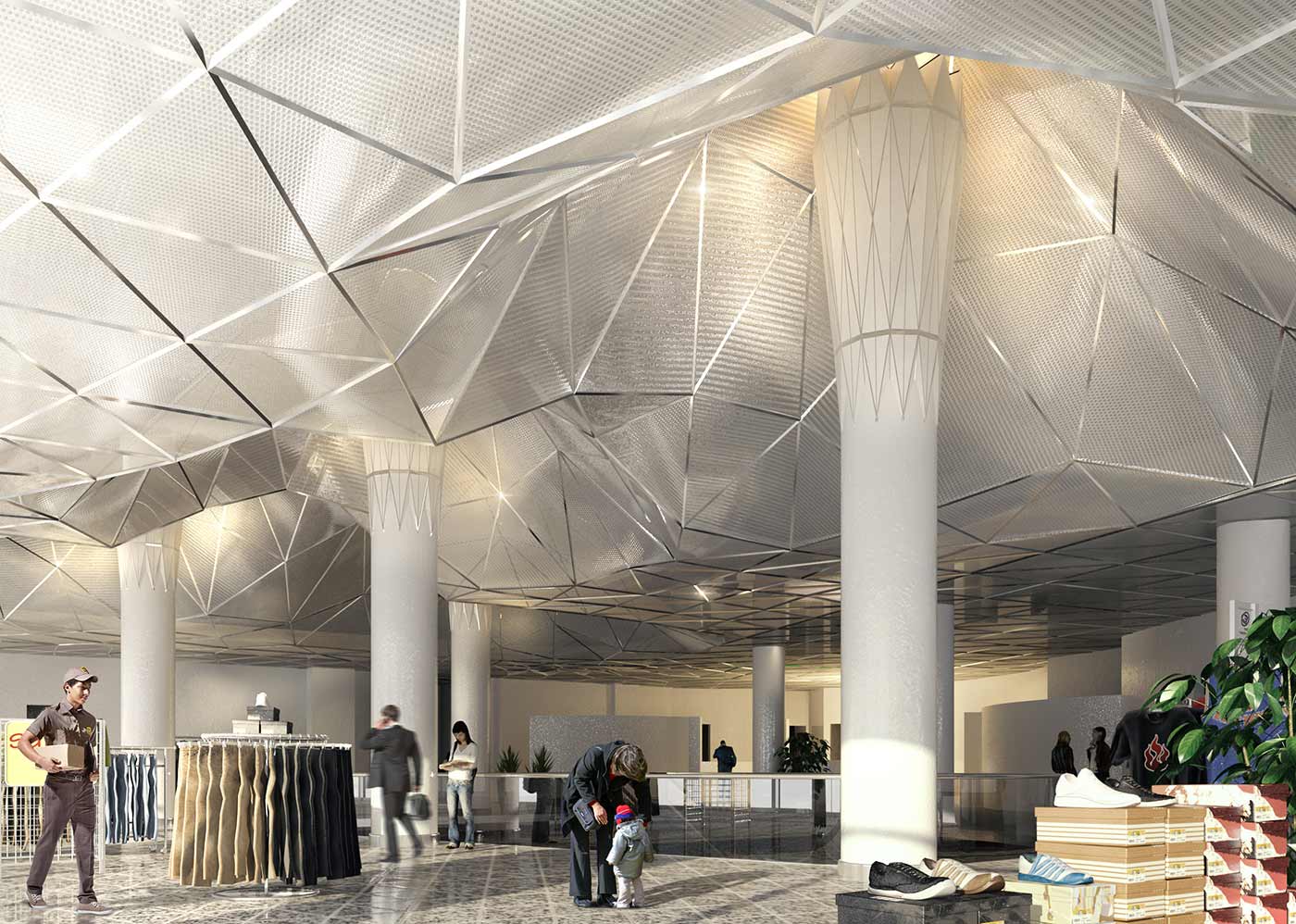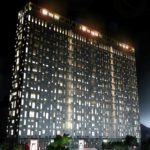
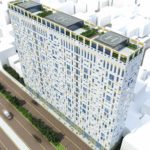
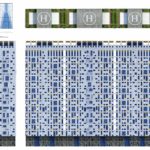
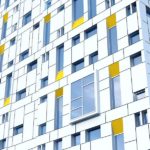
| Year | 2014 |
| Location | Tehran |
This was an open competition in which more than a thousand architects participated, many still students. The building’s skeleton had been standing on the side of Hemmat Expressway for more than a decade, and the government organization which had acquired it did not know what to do with it. Finally, they organized a competition for a residential project with the first bottom floors as shopping mall and the last top floors as luxury offices, with 3 heli-pads on the roof.
Bader and I submitted two different schemes because we diverged too much on our design concepts. Bader went for a typical and ordered curtain wall, which in my mind did not suit a residential project. I went for a white and yellow aluminum cladding and an irregular fenestration.
